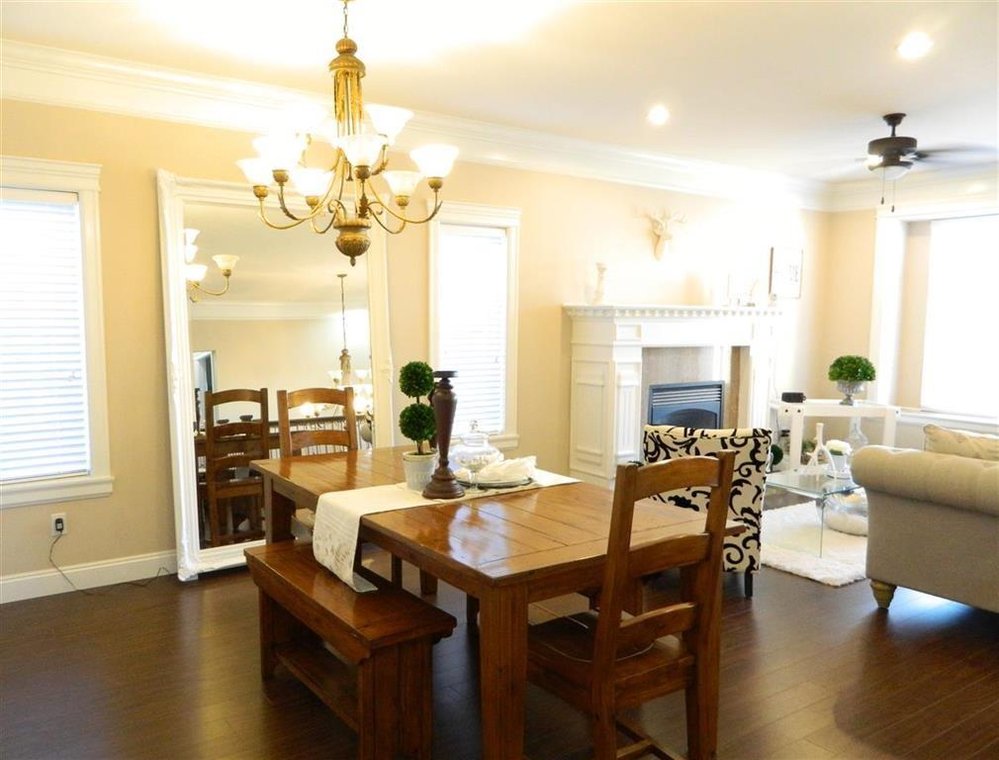What would you like to know?
What is your availability for a viewing?
10368 River Drive, Richmond
MLS®: R2386965
Sold$1,480,000
3408
Sq.Ft.
4
Baths
8
Beds
7,200
Lot SqFt
2009
Built
