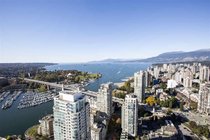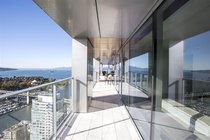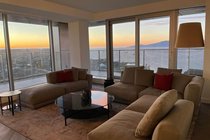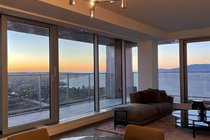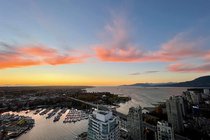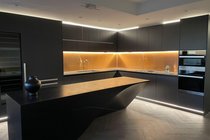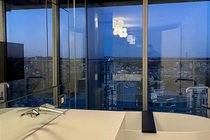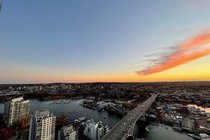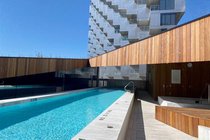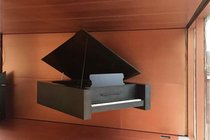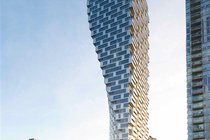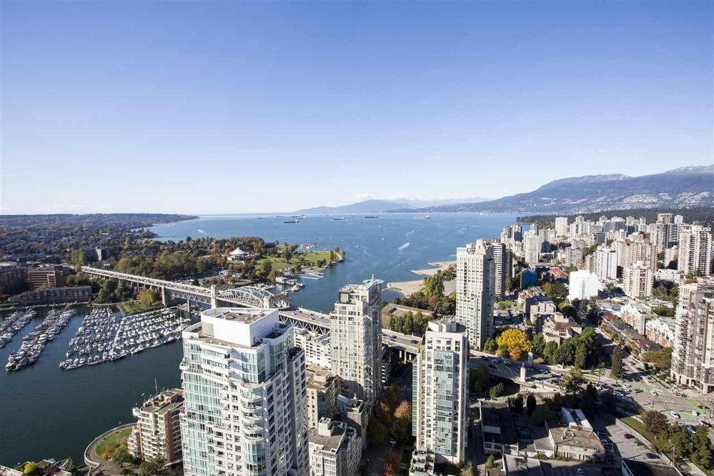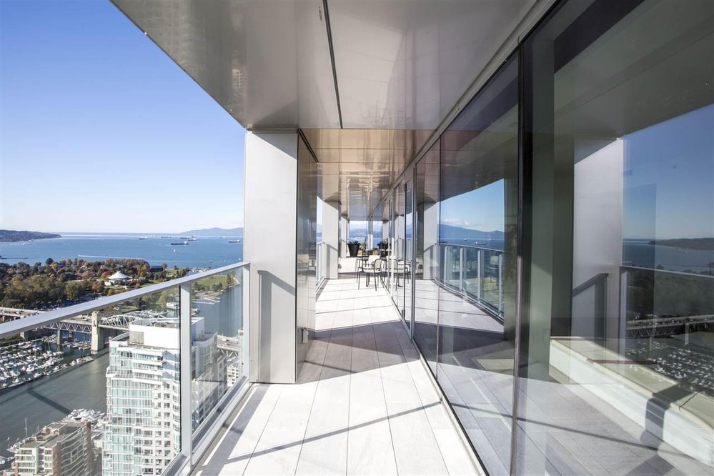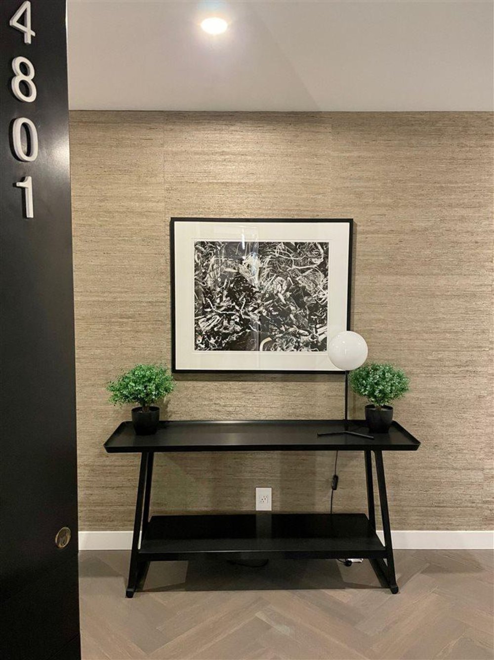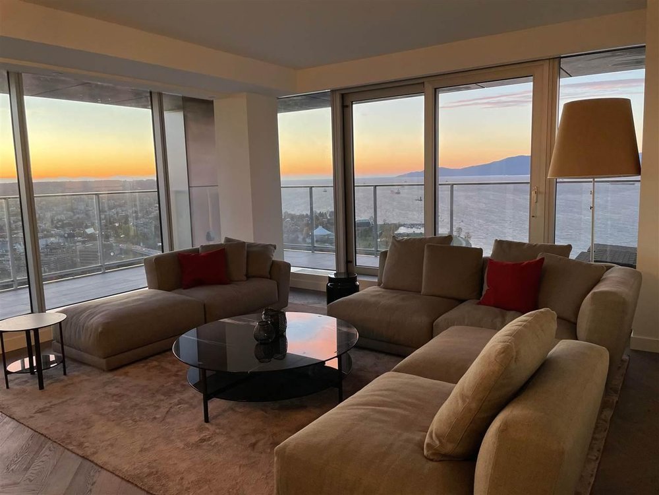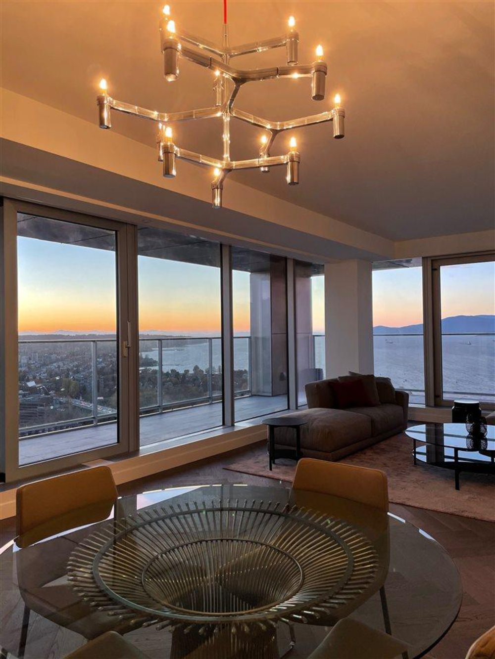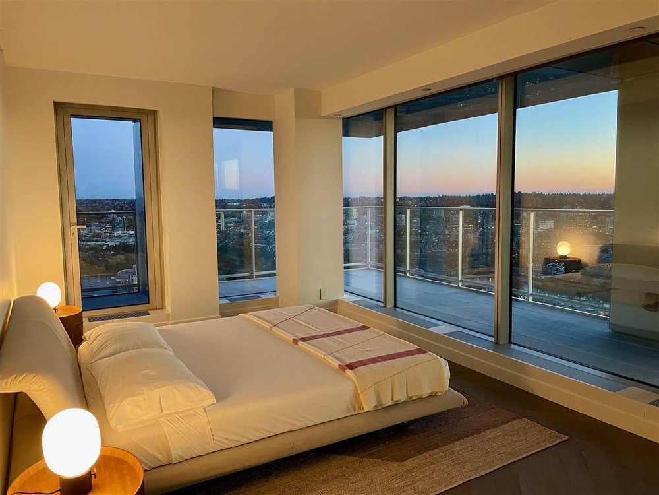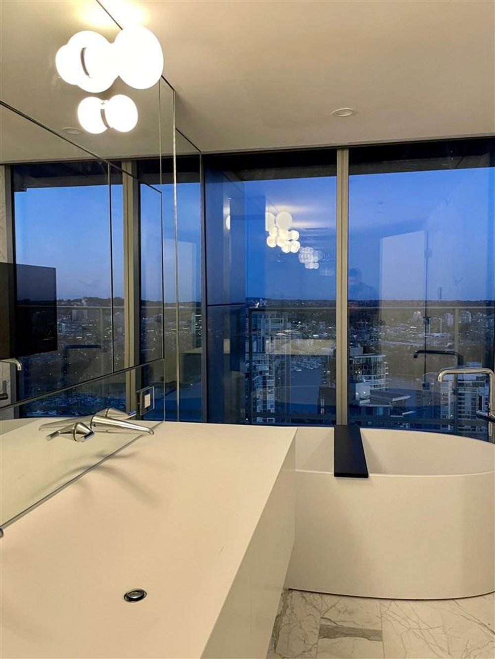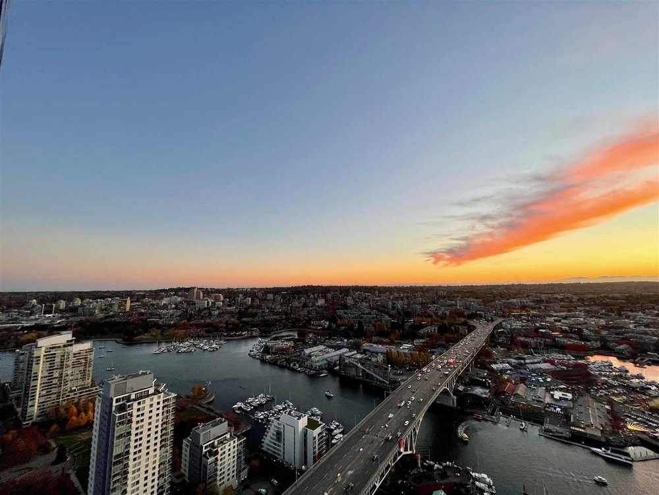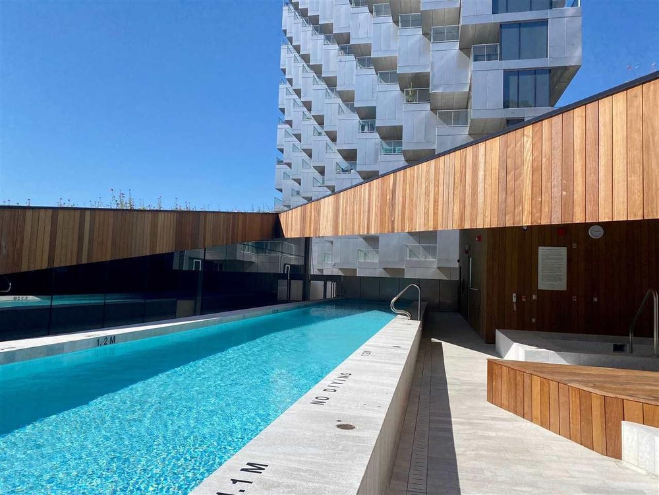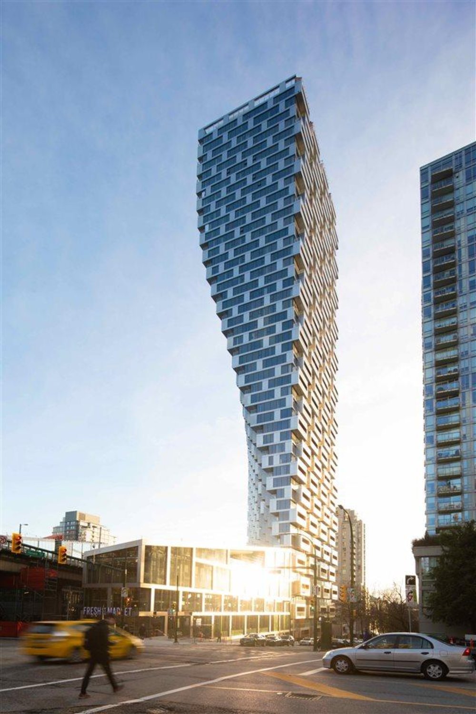Mortgage Calculator
For new mortgages, if the downpayment or equity is less then 20% of the purchase price, the amortization cannot exceed 25 years and the maximum purchase price must be less than $1,000,000.
Mortgage rates are estimates of current rates. No fees are included.
4801 1480 Howe Street, Vancouver
MLS®: R2515524
2728
Sq.Ft.
4
Baths
3
Beds
2020
Built
- Spanning entire south façade of Vancouver House with unobstructed views from False Creek to English Bay - Boffi chef’s kitchen featuring Miele appliances and custom BIG-designed Corian island- Master bedroom with marble clad 5 -piece ensuite and dressing room- Guest bedrooms with ensuites and a private flex space ideal for a live-in housekeeper
Amenities
Elevator
Exercise Centre
Garden
Pool; Outdoor
Concierge
Features
Air Conditioning
ClthWsh
Dryr
Frdg
Stve
DW
Drapes
Window Coverings
Microwave
Oven - Built In
Smoke Alarm
Sprinkler - Fire
Wine Cooler
Site Influences
Central Location
Marina Nearby
Paved Road
Recreation Nearby
Shopping Nearby
Show/Hide Technical Info
Show/Hide Technical Info
| MLS® # | R2515524 |
|---|---|
| Property Type | Residential Attached |
| Dwelling Type | Apartment Unit |
| Home Style | Other |
| Year Built | 2020 |
| Fin. Floor Area | 2728 sqft |
| Finished Levels | 1 |
| Bedrooms | 3 |
| Bathrooms | 4 |
| Taxes | $ N/A / 2020 |
| Outdoor Area | Balcony(s) |
| Water Supply | City/Municipal |
| Maint. Fees | $2471 |
| Heating | Other |
|---|---|
| Construction | Concrete |
| Foundation | |
| Basement | None |
| Roof | Other |
| Floor Finish | Hardwood |
| Fireplace | 0 , None |
| Parking | Garage Underbuilding |
| Parking Total/Covered | 2 / 2 |
| Exterior Finish | Concrete,Glass,Metal |
| Title to Land | Freehold Strata |
Rooms
| Floor | Type | Dimensions |
|---|---|---|
| Main | Living Room | 17' x 16' |
| Main | Dining Room | 12' x 16' |
| Main | Kitchen | 12' x 17' |
| Main | Family Room | 11' x 11' |
| Main | Pantry | 7' x 6' |
| Main | Flex Room | 12' x 8' |
| Main | Master Bedroom | 19' x 11' |
| Main | Walk-In Closet | 14' x 5' |
| Main | Bedroom | 10' x 10' |
| Main | Walk-In Closet | 5' x 6' |
| Main | Bedroom | 13' x 10' |
| Main | Laundry | 5' x 5' |
Bathrooms
| Floor | Ensuite | Pieces |
|---|---|---|
| Main | Y | 5 |
| Main | Y | 3 |
| Main | Y | 3 |
| Main | N | 2 |
